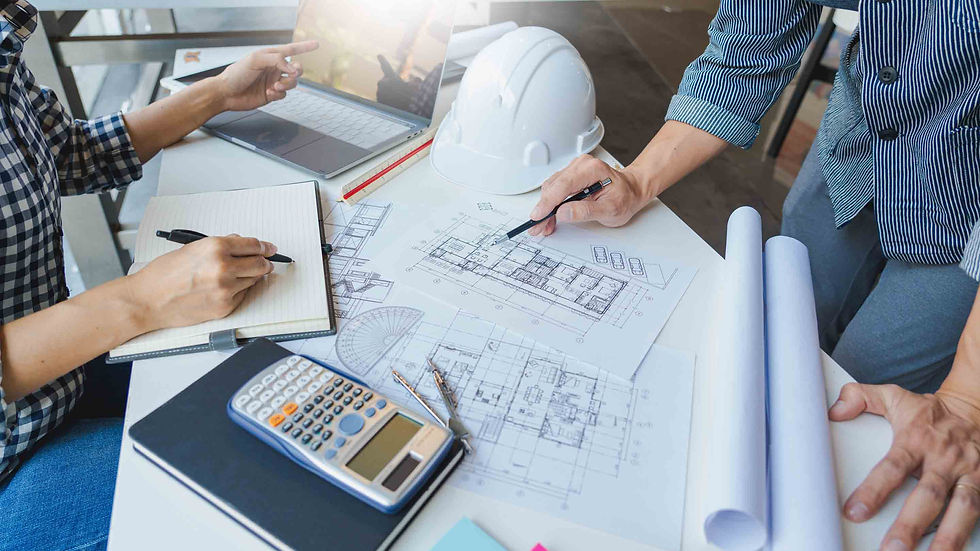
WE OFFER A VARIETY OF CONSTRUCTION, BUILDING & PROPERTY BASED SERVICES.
BOQ's in NRM1 or NRM2 & Construction Cost Estimates • Quantity Surveying • Variation Assistance • Architectural Design, Architectural/Structural Drafting & 3D Modelling
QUANTITY TAKEOFF'S
We use the drawings and specifications/schedules documents you provide to quantify all the materials needed to complete the project. You can then apply your own material prices and labour rates for quoting and tendering purposes. We customise and tailor our takeoff to accommodate individual preferences and requirements. You are provided with an adjustable Excel sheet which you can edit and import your own logo for submission to client.
BOQ's/ CONSTRUCTION COST
ESTIMATES
NRM1 BOQ
This is predominantly used for budget & scoping feasibility and is aimed at developers and self-builders who have basic outline drawings for a project (i.e. drawn on the back of a cigarette packet!) and wish to get a feel of the financial cost before committing further. Labour and material rates are all-in rates priced at raw cost. Profit and overheads can be adjusted as required.
This type of estimate can also be used as a benchmark for comparing construction quotes.
NRM2 BOQ
This is a more detailed and in depth breakdown of NRM1 and should be used when submitting your tender to an Architect or Client Administrator. This BOQ gives the client material quantities with all-in labour/material rates priced at raw cost, as well as dealing with the quantification of non-measurable work items, contractor designed works and risks. Profit and overheads can be adjusted as required.
Contractors Estimates
Our contractors estimating service uses a jargon free, short & sweet composite item descriptions to keep the reader’s attention. Aimed mainly at single trades (i.e. electrical contractors, painters, civil engineers etc.) This format still provides you with all the essential analysis reports i.e. material quantities, rates and labour hours. Profit and overheads can be adjusted as required.
QUANTITY SURVEYING
Our team of experienced and qualified quantity surveyors undertake all quantity surveying related professional services, including but not limited to:
Construction planning; Project Consulting; Cost management; Detailed accurate budget estimations for planning, procurement and construction stages; JCT Contracts; Life cycle maintenance works projections; Procurement advisory during tendering; Material lists; Schedule of works; Risk management and associated calculation; Contracting party dispute resolution and Insurance replacement estimates; Programme of works; Payment Plans; Project Administration; Document Control. Plus many more quantity surveying related services tailored to your needs.
VARIATION ASSISTANCE
Changes to the scope of work in construction contracts are generally unavoidable. Having the necessary ability to be able to claim and action all additional work is critical to maintaining your project’s bottom-line.
We can assist subcontractors to strategically manage contractual variations throughout the lifecycle of their construction projects. Our team of experts assist our clients in identifying potential variations by comparing contractual drawings to any revised drawings which may be released during the construction phase. We can also review our clients contract/purchase orders and rates to assist with submitting the variations claims.
ARCHITECTURAL SERVICES
Architectural Design, Drafting and 3D Modelling
Affordably priced with a fast turn around. We also offer an Architectural building design and drafting service at affordable prices with a fast turn around. From specific renovation and build projects, eg. front walls, extensions, garage additions to full residential and commercial new build design and drafting.
Our team of experienced designers can produce 3D models to help our clients bring to life and visualise their construction projects before they are even built. 3D modelling is an advanced technical process that helps to define critical details and interfaces of the building, this can help to identify any issues prior to arriving on site. It can ultimately save time and money for our clients and it costs less than you would imagine.
